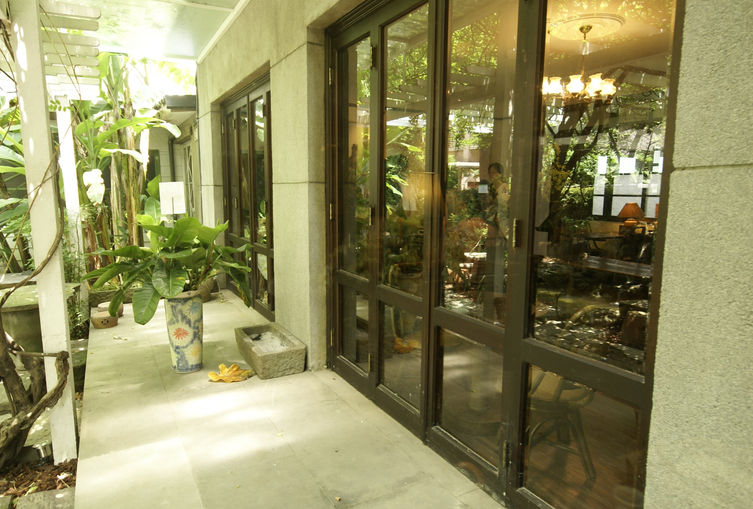郭恆成建築師事務所
紫藤盧整修/文化局
類型
台北
文物整修
Property Details
年度
2006
位置
台北
狀態
竣工
類型
文物整修
Property Description
Street
This is a 30 year old apartment building with a long-narrow plan. The only chance to have relationship with the street is the opening of the front façade.
隔著六米巷道,對面鐵工廠稀疏的機械聲挾帶著鋼琴練習曲,儘管如此,倒有種熟悉的親切感。這是30年的老房子,雙拼連棟集合住宅,狹長的平面形狀,僅有的客廳窗戶開口,是與街道一親芳澤的唯一機會。
Extension
The issue of this project is to manipulate the space within the fixed envelope to utilize light and ventilation. The extension of the light forms a family living space, reading room, dinning area and the kitchen in the rear end. The toughened glass and stainless material were used alongside the living area to partition the private area. The overall result is a sense of continuity and layer of interior was made.
如何將沿街光線帶入室內,用以引發狹長室內空間的流暢感,以強化設計中的豐富性,是本案室內空間的處理重點。延伸所及的區域將構成家庭生活公共空間的元素,與私密的個人居室相互的作用,藉此強化各個空間之間的關係。這樣的概念呈現在客餐廳的各個空間元素,從客廳黑色烤漆電視櫃、餐廳隔間櫃以至於臥室的鐵作玻璃隔間,材料與燈光的穿透、層次皆為反映空間內的質感。
鐵作的細緻程度關係空間質感。依據收邊的位置分為7種組合形式。而4種不同形式的玻璃則在鐵作與壁布之間營造空間層次。
























